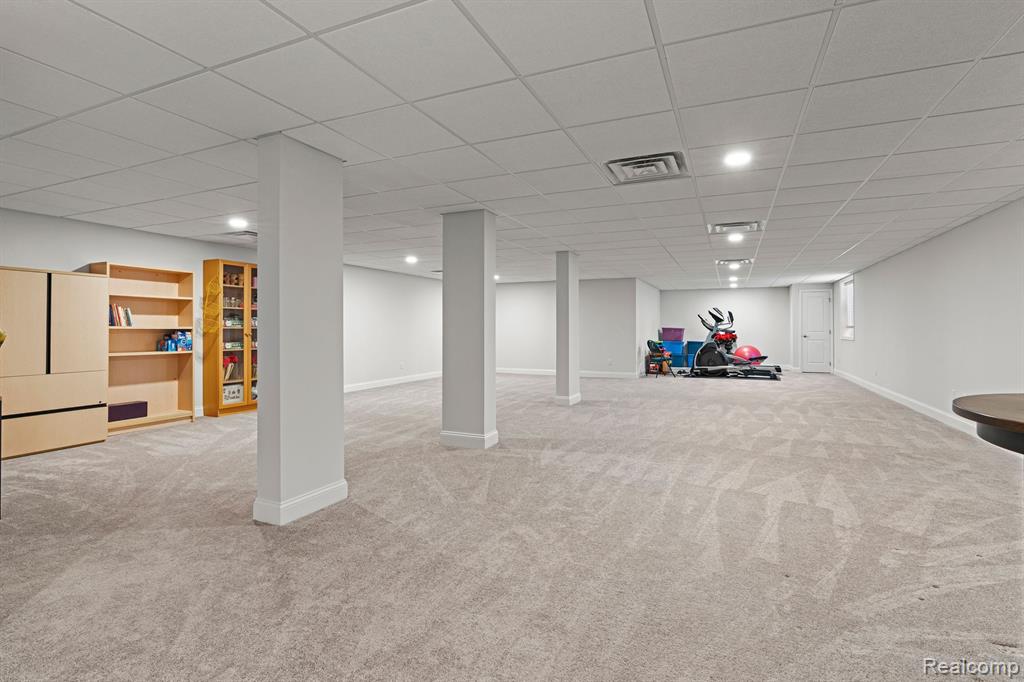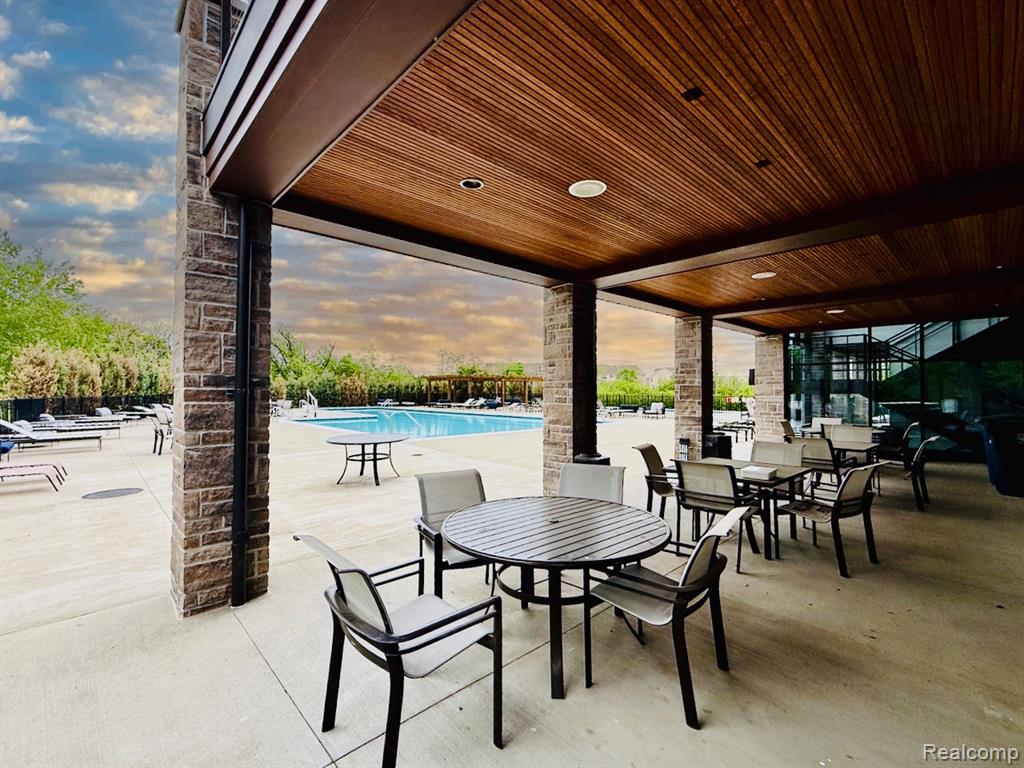Overview
- Condominium
- 3
- 4
- 2
- 2805
- 2021
Overview
- Condominium
- 3
- 4
- 2
- 2805
- 2021
Description
Welcome to the largest floor plan in North Oaks—a stunning end-unit Brandeis villa with over 4,200 square feet of beautifully finished space across three levels. This expansive Toll Brothers home offers 3 bedrooms, 3.5 baths, and exceptional design touches throughout, including a dramatic two-story foyer with curved oak staircase and a sun-drenched four-season room that opens onto an upgraded Trex deck.The main level features a chef’s kitchen with custom cabinetry, quartz countertops, a walk-in pantry, and a professional-grade appliance package. Engineered hardwood flooring, wood-beamed ceilings, and a gas fireplace enhance the great room’s warmth and architectural detail, while a dedicated study and a stylish laundry/mudroom offer daily convenience. The main-level primary suite
Details
Updated on June 21, 2025 at 10:48 pm- Property ID: 20250034458
- Price: $1,149,000
- Property Size: 2805 Sq Ft
- Bedrooms: 3
- Bathrooms: 4
- Garages: 2 Spaces Attached
- Year Built: 2021
- Property Type: Condominium
- Property Status: For Sale
Address
Open on Google Maps- Address 3095 Millbury Lane
- City Ann Arbor
- State/county Michigan
- Zip/Postal Code 48105
- Country US
Features
- Central Air
Similar Listings
1111 Angara Drive Unit ********
- $374,900
37333 CLUBHOUSE Drive Unit ********
- $195,000
6420 Apple Grove Lane Unit ********
- $1,150,000































































